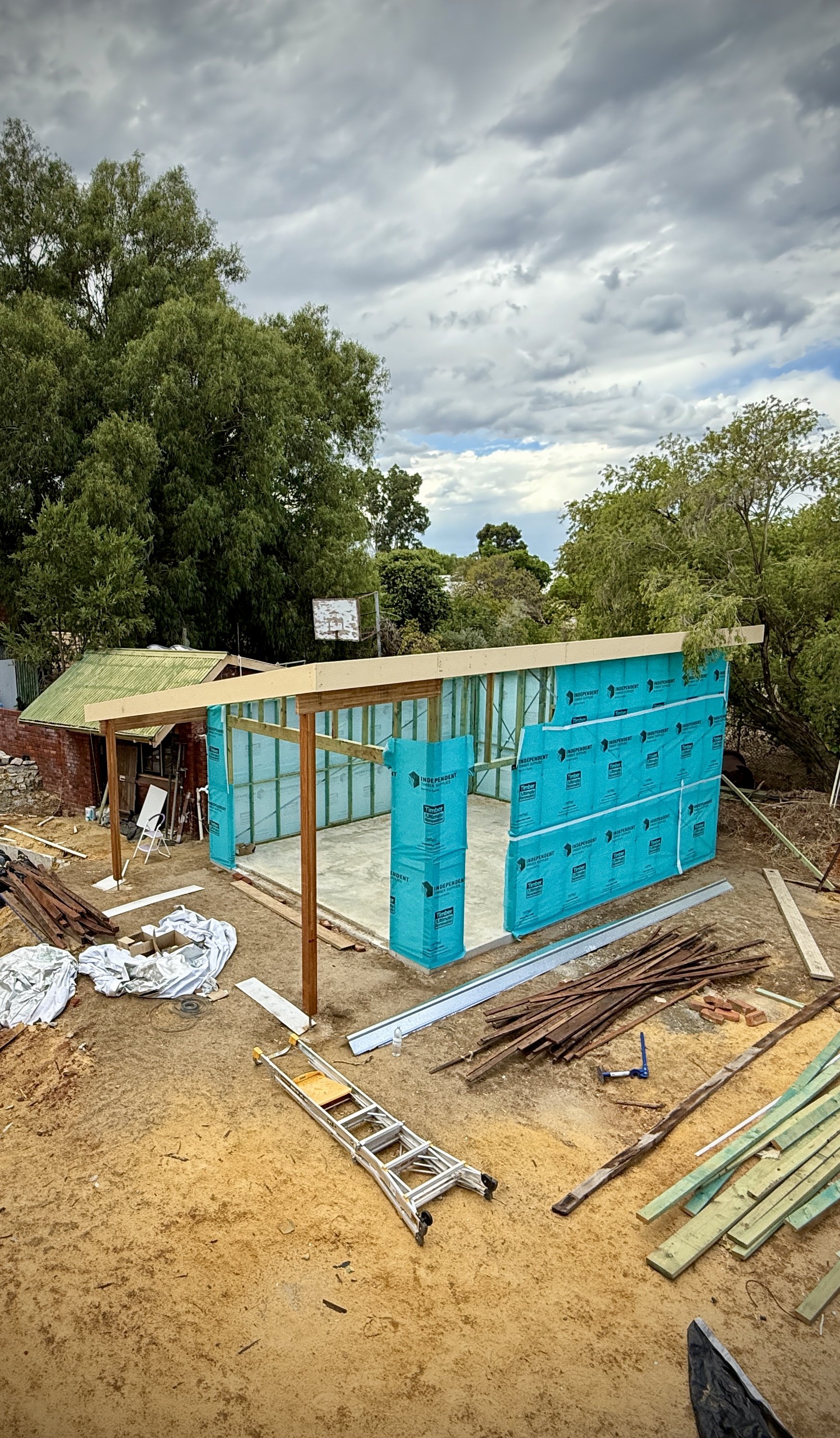Studio Update
Work finally started on the restoration and renovation of our heritage listed home in late January. Planned works include the construction of two separate studios; an art studio (which we’re calling Studio I) in which I will create and produce my original works, and Studio II which will become the hub for our gallery of designer objects.
Despite some typical hiccups in the early stages, we’re making good progress and it’s exciting to see our designs come together. For the art studio in particular, there are some key design elements that were essential to ensure we build a welcoming, comfortable, and productive space.
Natural Light: Natural light will be available via three large skylights and a set of oversized glass doors covering the front of the building. The doors are double-glazed and made from e-glass to reduce heat. Blinds on both the skylights and the doors will control heat and light as needed.
Gallery Lighting: Two parallel tracks of Faze Core 70 gallery lights will be installed in two parallel tracks. These lights emit light in the 4000K range, with a high colour rendering index to ensure purity of colour.
Gallery Walls: The installation of the skylights helps to keep the main walls free to provide extensive storage and/or act as gallery walls. Gallery track will be hung on either side to provide flexibility in hanging artworks for open studios or other events. The high southern wall is 3.7m high, allowing for large artworks or double-hung arrangements. ·
Flooring: a polished concrete floor provides a minimalistic aesthetic and a hard-wearing surface.
Interior Space: The interior space has been purposefully kept clear and open, with the exception of a built-in wash-up area at the rear. Once the building is complete, the interior will be fitted out with a mix of closed and open shelving for storage, a large mobile work surface, a bench or desk for computer and design work, and a sitting area that will double as a photography vignette.
Exterior Space: The studio will open onto a custom-built curved deck overhanging a naturally filtered pond. The deck will allow for an extension of the studio space, a place for visitors to gather and view the garden, and a place to sit, contemplate, and feel inspired.
Skillion roof: The skillion roof enhances the feeling of space within the studio, raising to a height of 3.7m on the southern side. The slope faces north, allowing for the installation of solar panels to reduce energy consumption.
We’re hoping, once complete, our hard work in designing the space will be rewarded by providing not only an amazing place to work, but also a stunningly modern counterpoint to our gorgeous period home.
Studio I and Studio II will be joined by a long pergola, travertine paving and landscaping.
Studio I faces the rear of our period home, perfectly framed in the colonial windows. The house and the studio will overlook a bio-filtered pond.



